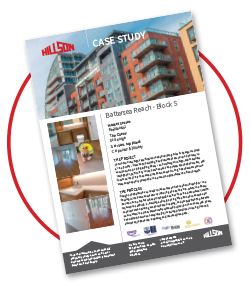The Development
Battersea Reach Block S London
Client:
St George
Market Sector:
Residential
Services Supplied:
Carpentry & joinery
Download Case Study

Our work on Battersea Reach Block S, a high-specification residential project for St George, involved all the joinery. This included everything from back-painted glass to letterbox set outs to doorsets to vanity units to dividing sliding doors. Working with high-end materials throughout, particularly in the penthouses the project spanned 72 weeks. Four months of this was just on the penthouses. Our high standards meant we were subsequently awarded a three-month office relocation fit-out project.
Design considerations were key to the success of the residential project at Battersea Reach Block S– the flooring in the penthouses saw us installing an oak finish to match the doors, but then at the client’s request changing another floor to a dark walnut, which required re-sanding, re-staining and re-grooving. We also had to source new suppliers when existing vendors ceased trading, and employ French polishers on site when the client prematurely removed protection from floors and doors. The office fit-out was a complete job, involving drywall partitioning, flooring, staircases, cupboards, rendering and the reception desk.